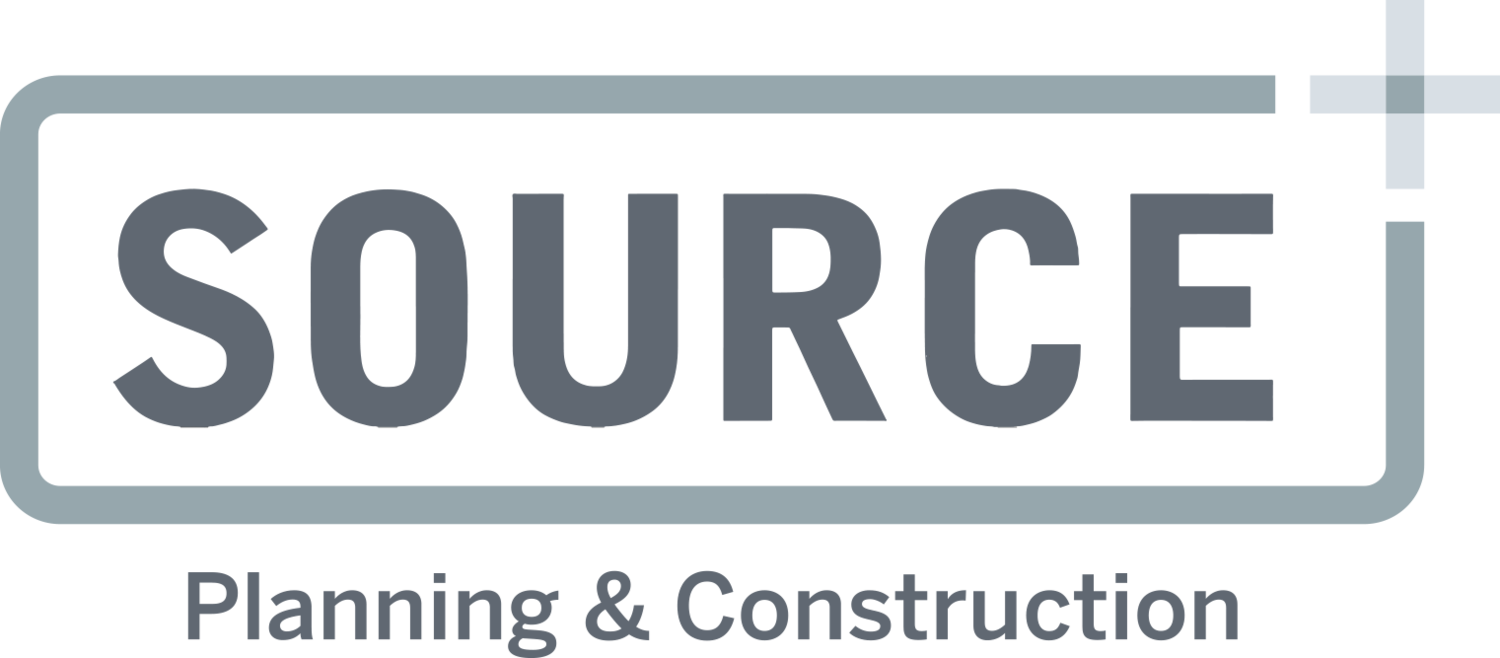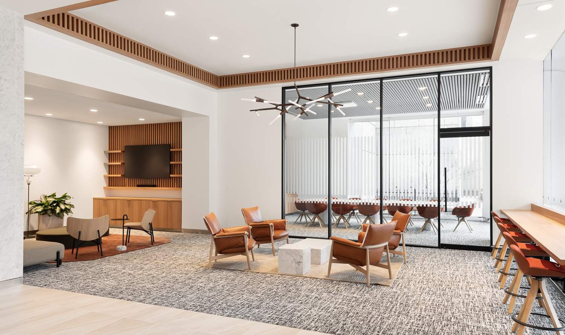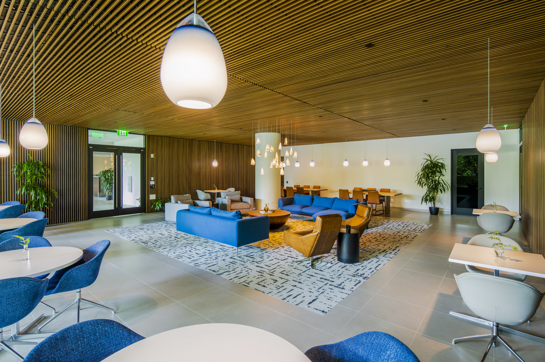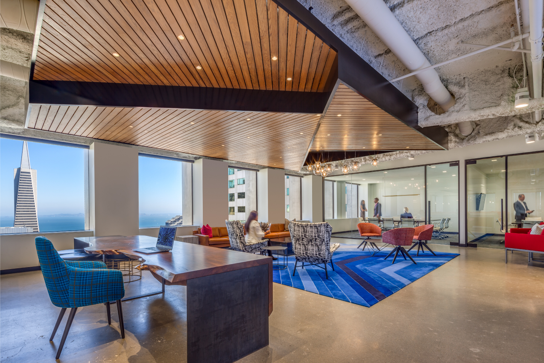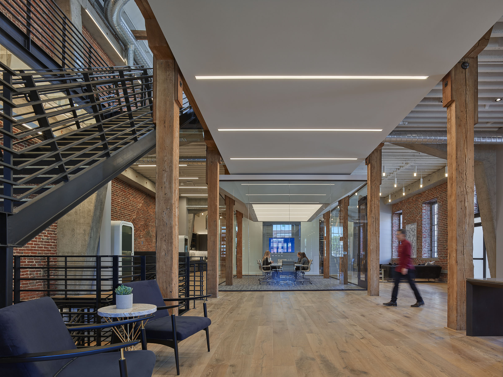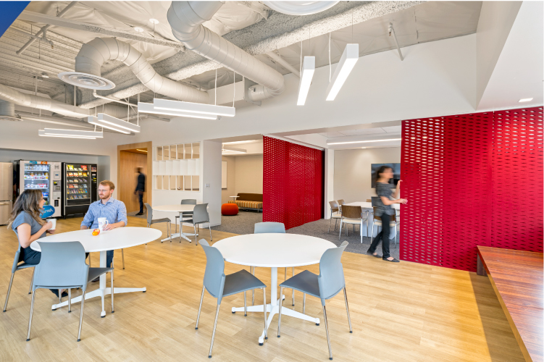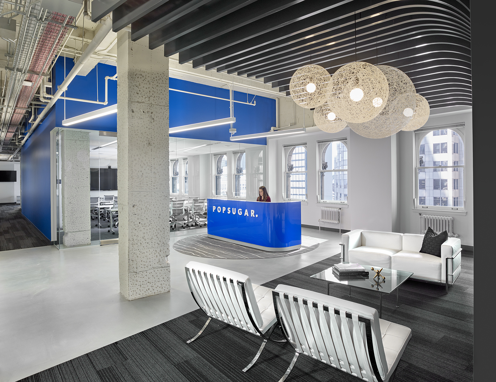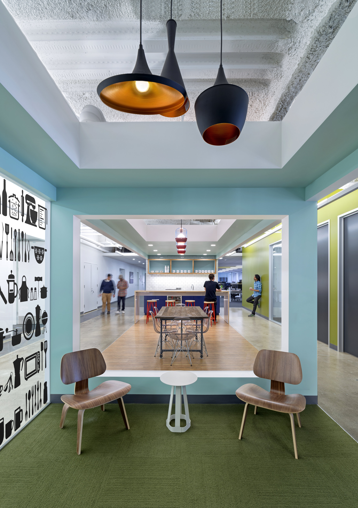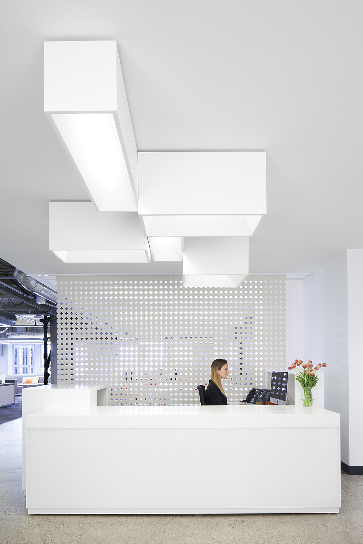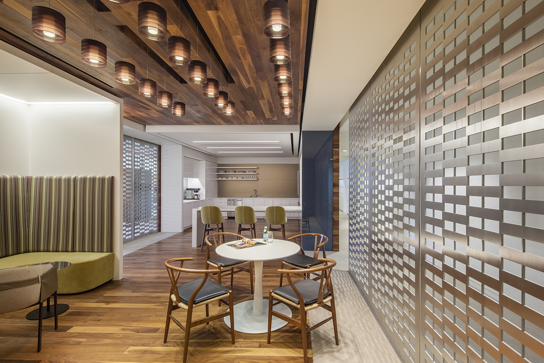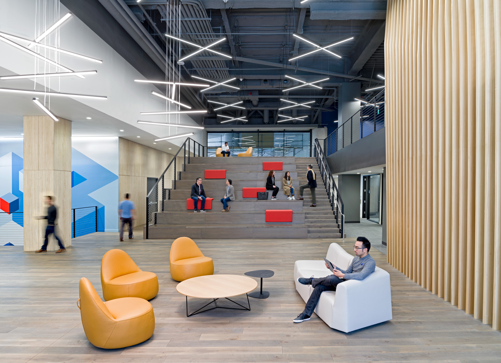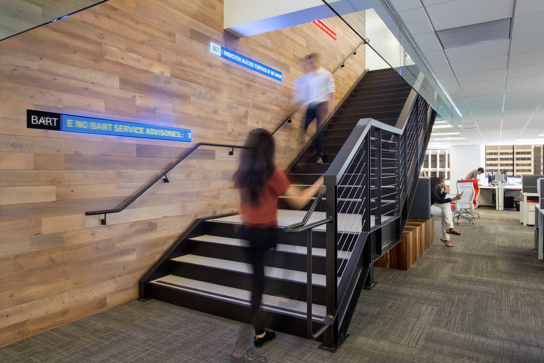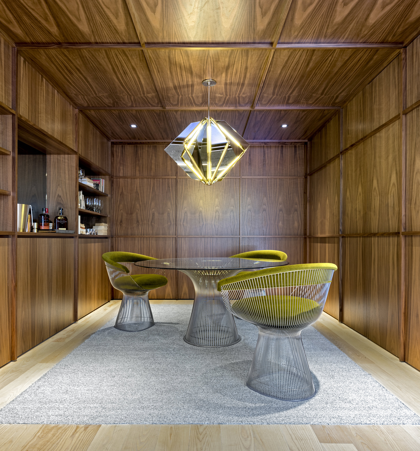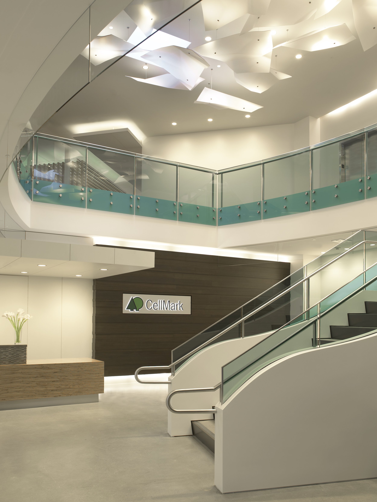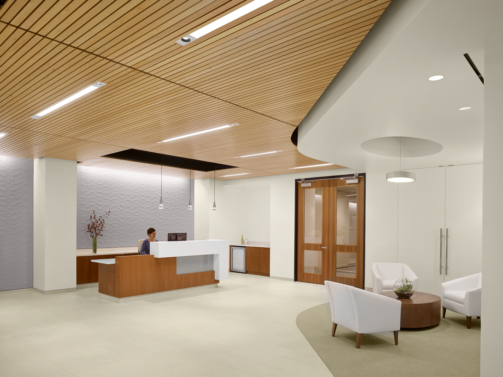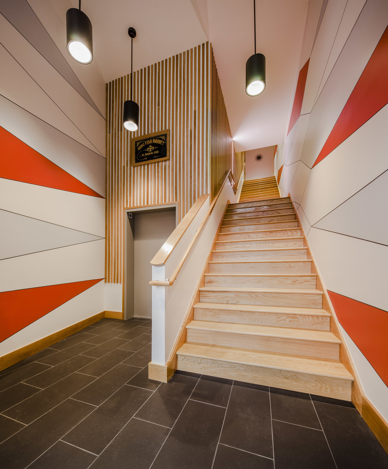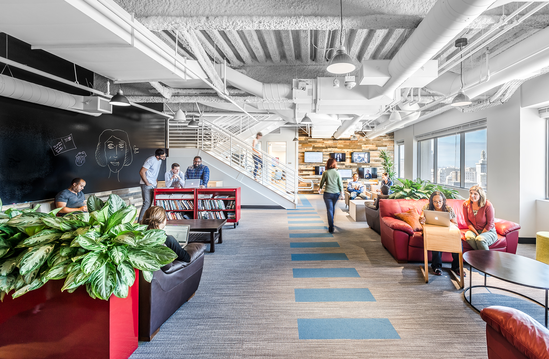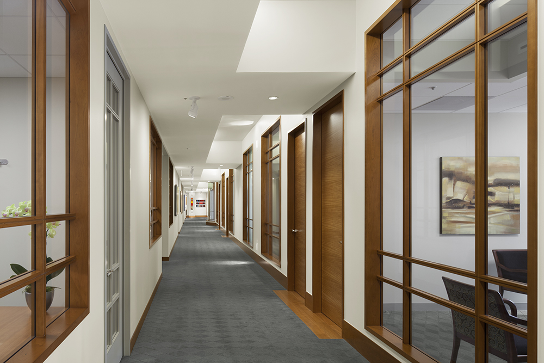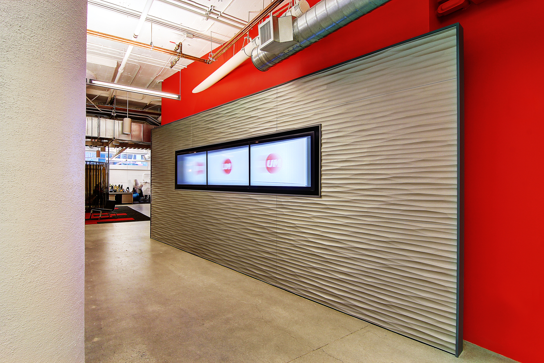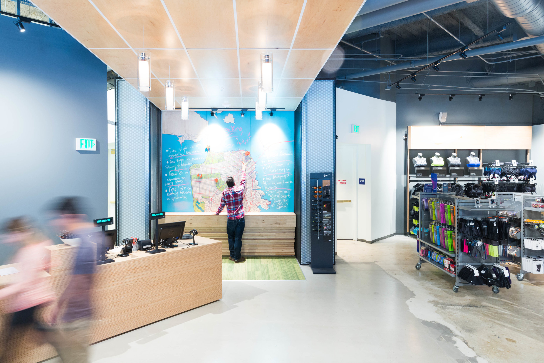1901 Harrison Street Lobby
OAKLAND
SIZE: 4,000 rsf
ARCHITECT: DGA Planning
SPECIAL FEATURES:
- Design build
- Modernization of entire ground floor lobby
- Significant approach to concealed infrastructure while maintaining functions and design intent
- Retrofitted existing HVAC and lighting to meet current energy standards
- Elevator modifications
- Executive conference center
- Hybrid of detailed exposed and acoustical ceilings
- Stone flooring with inlaid custom carpet
- Millwork structured media wall
- New security console with integrated controls
- New MEP infrastructures
- Wood paneled cloud ceilings and pendant lighting
- Stone column covers
- Wood, metal, and tile claddings
- T24 system upgrades
- Exterior Modifications and planters
