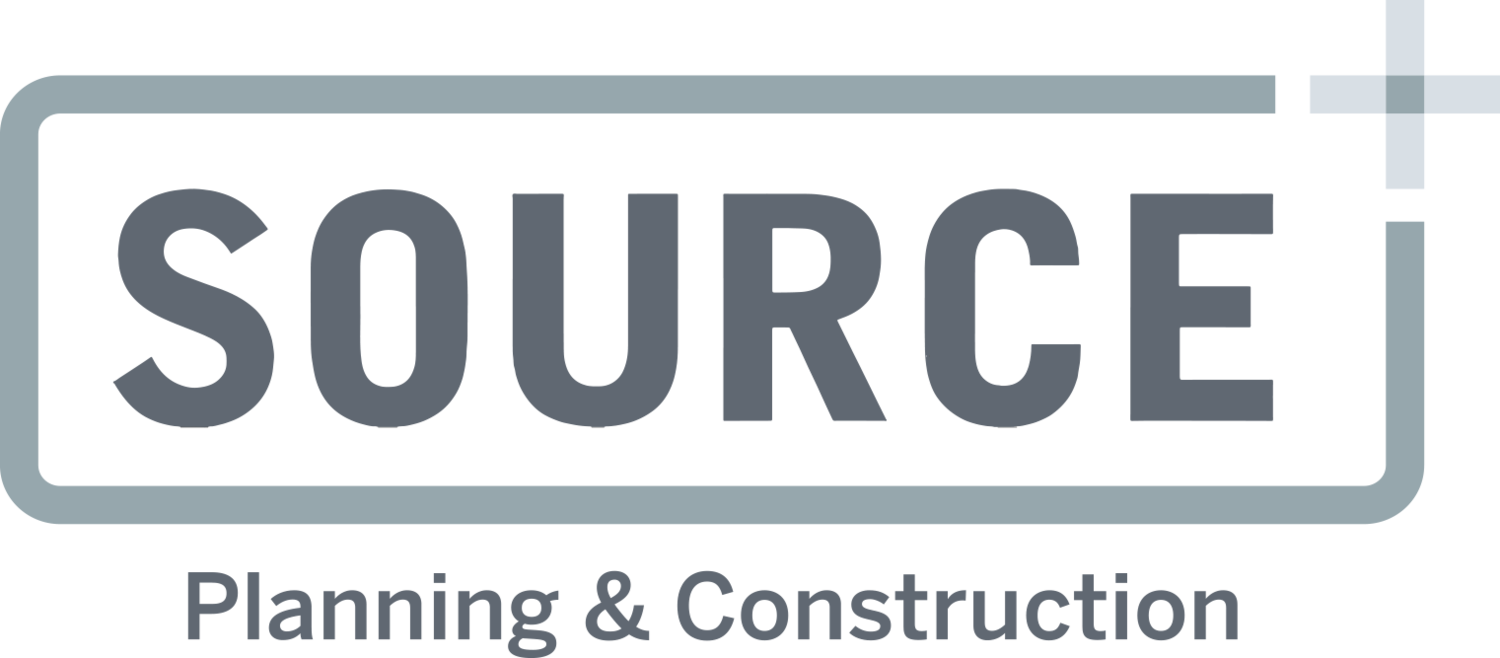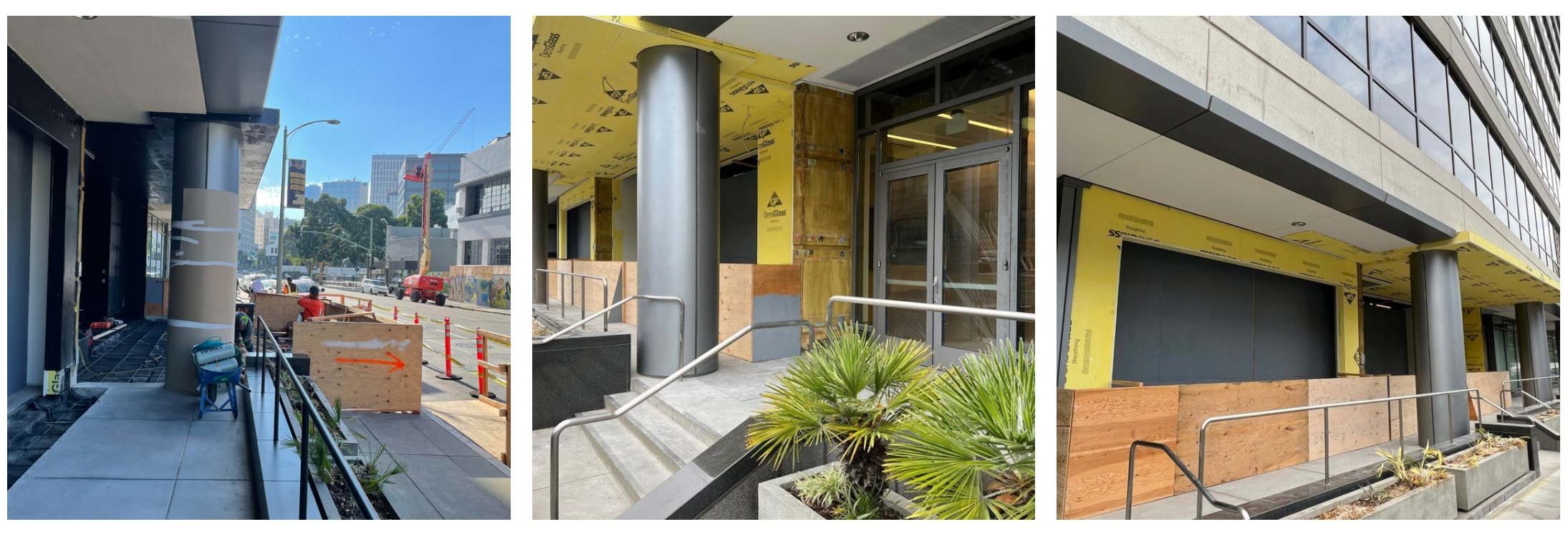One Building, Three Unique Entrances. Phase 1
Written By: JoAnne Tobias
Source recently handled the renovations for Oakland’s downtown building at Center 21. This building has three entrances on three separate sides so it also has multiple unique addresses: 2101 Webster St & 2100 Franklin St. We did a complete renovation of two of these entrances and created an entirely new entrance on Franklin St.
In progress photos: Working on several unique entrances at once.
As we finish Phase 1, we wanted to share what’s gone into this exciting project so far. In addition to creating new entrances from different streets, we also built out conference centers and created new workout facilities.
Phase 1 Completed: Newly finished conference room and workout facilities.
Respecting the building’s look and feel
We brought in teams to early discussions, including our millworker and other subcontractor partners, to come up with the plan on how to execute and achieve the design intent. As we worked together to bring the design to life, we analyzed the building infrastructure so we could meet the design team’s and architect’s design criteria.
Keeping business flowing
Doing construction in a functional building means you need to plan a safe and effective strategy for keeping the space operational. In new construction you can shut everything down. In renovation, you don’t have that luxury. You need to build out the new space while simultaneously keeping existing business flowing. Maybe we played too much rubix cubes as kids, but we excel in making multiple moving parts work together.
Phasing plan shows path of travel in green, active work in pink, and business in gray. Each phase had a subset of phases to make sure we accommodated the path of travel for building operations, businesses, and tenants.
This downtown Oakland building had hundreds of tenants coming and going every day. We created a strategy that kept the elevator banks open and created travel paths for the tenants, erecting, and removing barricades and walls as needed to keep the construction going.
Protecting 100 ft tall glass atrium
The center of the lobby goes up to the twelfth floor roof and includes a massive chandelier. That atrium brings in natural light to hundreds of office spaces and is a sight to behold. But we didn’t want construction dust flying up into that beautiful space and contaminating the other floors.
During the planning phase we identified the need to work to protect this vast space while building out the lobby. We built temporary walls and framed a complete temporary ceiling to contain the dust.
We sealed off the area and protected the other 12 floors from dust.
Thinking five steps ahead to protect patterns
The iconic lobby had highly detailed tiles in four separate sizes that needed to interact with each other and maintain their intricate pattern. Our teams got the layout right the first time; we anticipated how the walls that would come in later phases would interact with the patterns in the tiles and stone being laid in earlier phases.
Everything meshes correctly and there’s not a sliver of a tile left over
Speaking about the correct use of temp walls and tile pattern, Ben Kerran, Project Exec, said, “This very elaborate tile pattern needs to be correct in phase 1 and carried into phase 2. We need to think about where the wall is now and where the new finished wall will be five months from now after the drywall and finishes are done. There are a lot of dependencies that need to be right when we are doing a project in phases with temp walls.”
Next: Phase 2 and 3 are geared for a February completion and include both modified and new exterior entrances.






